
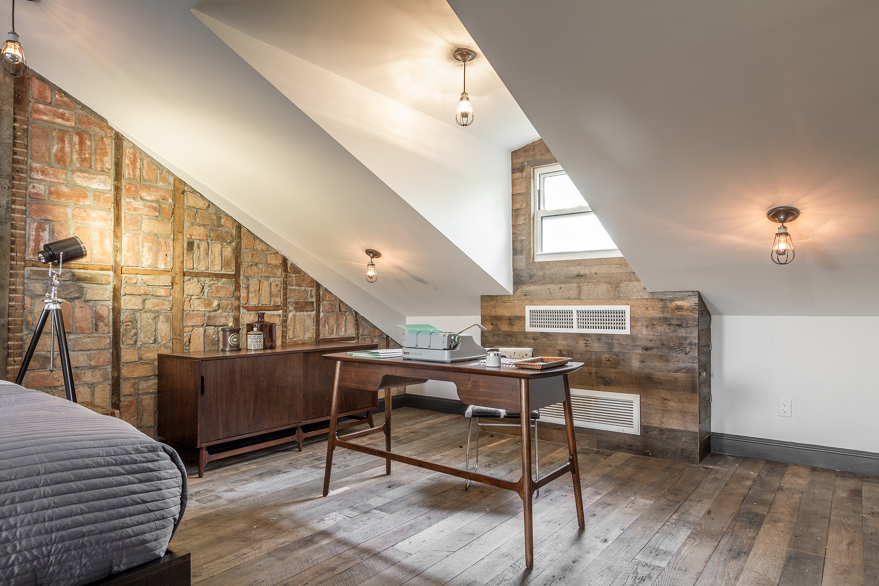

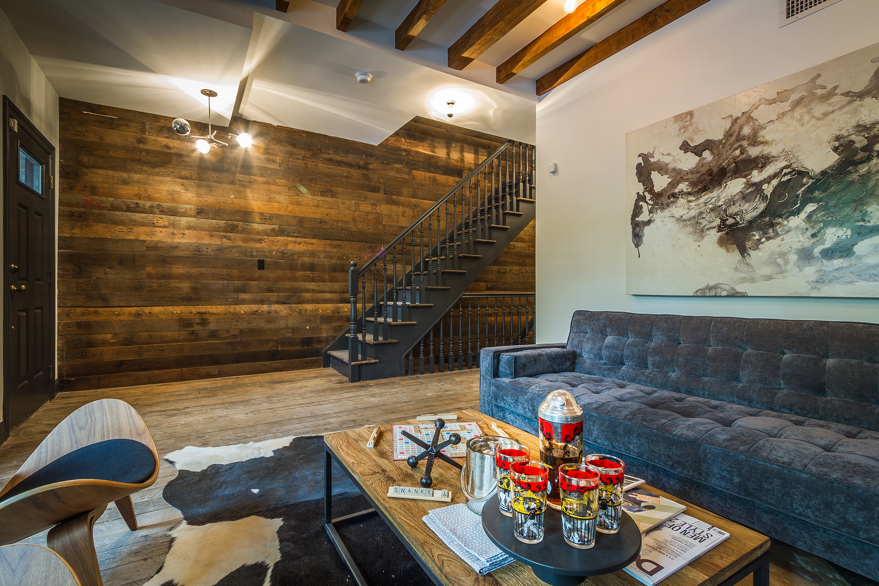
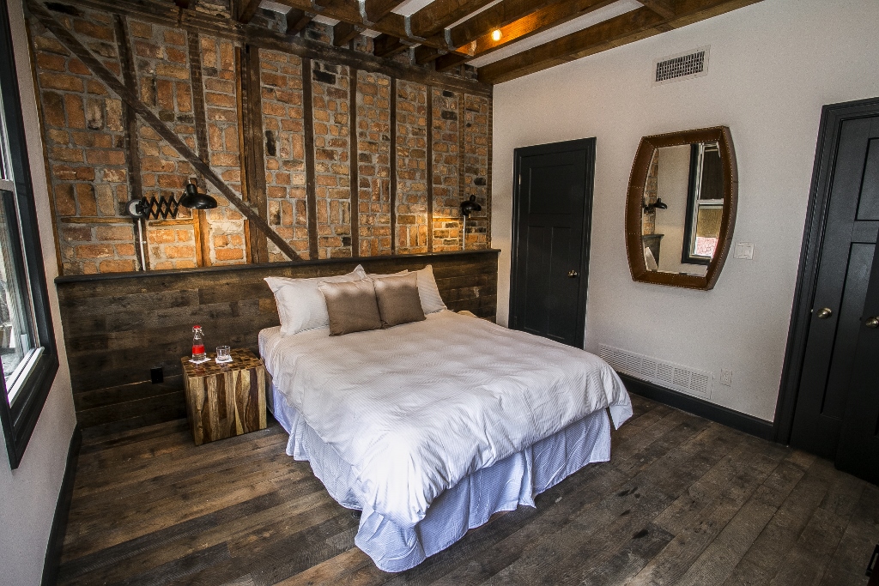

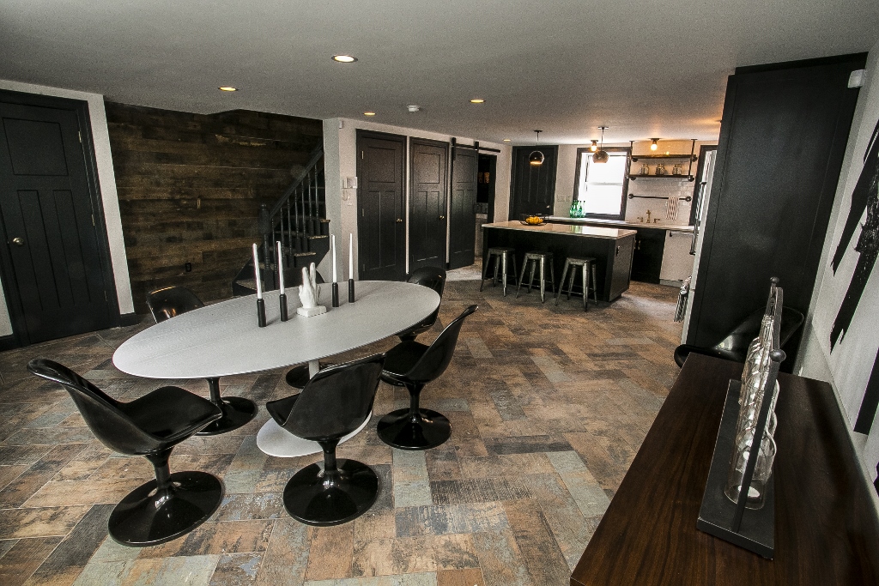
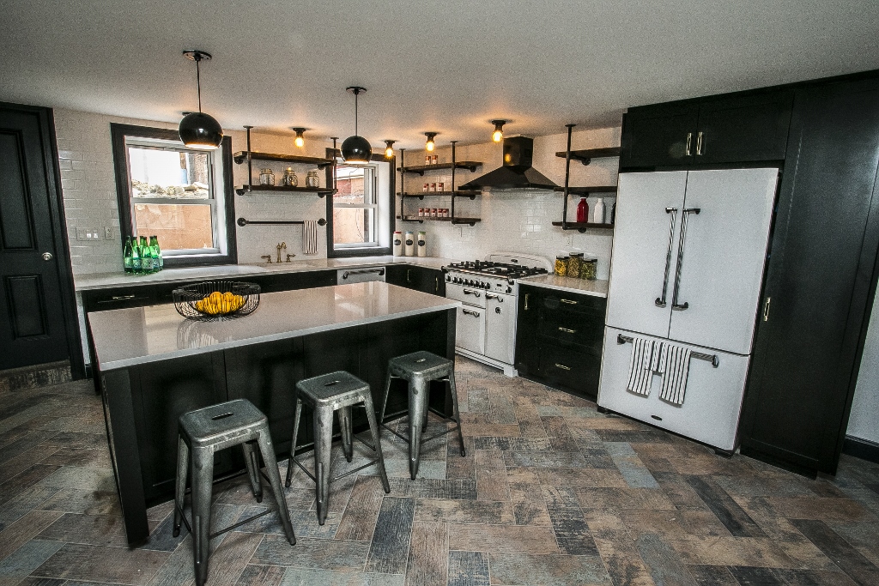
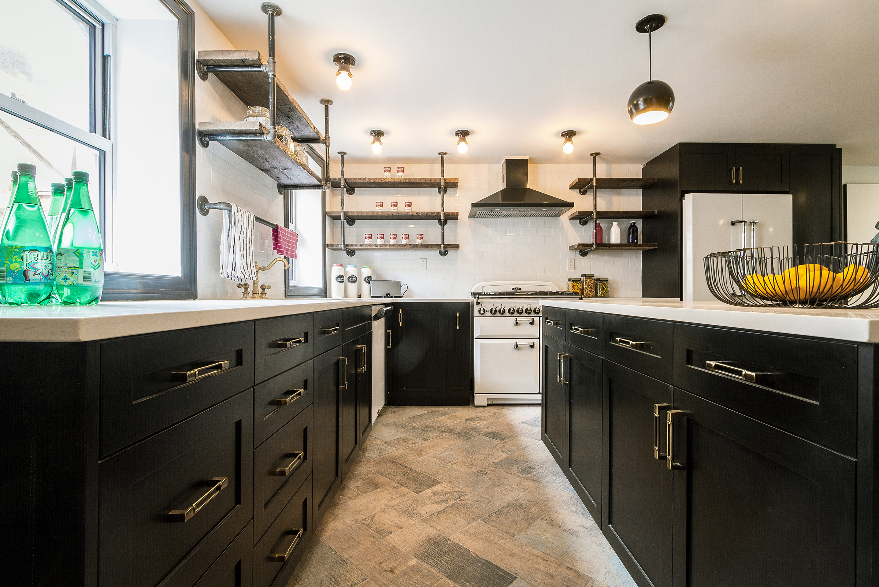

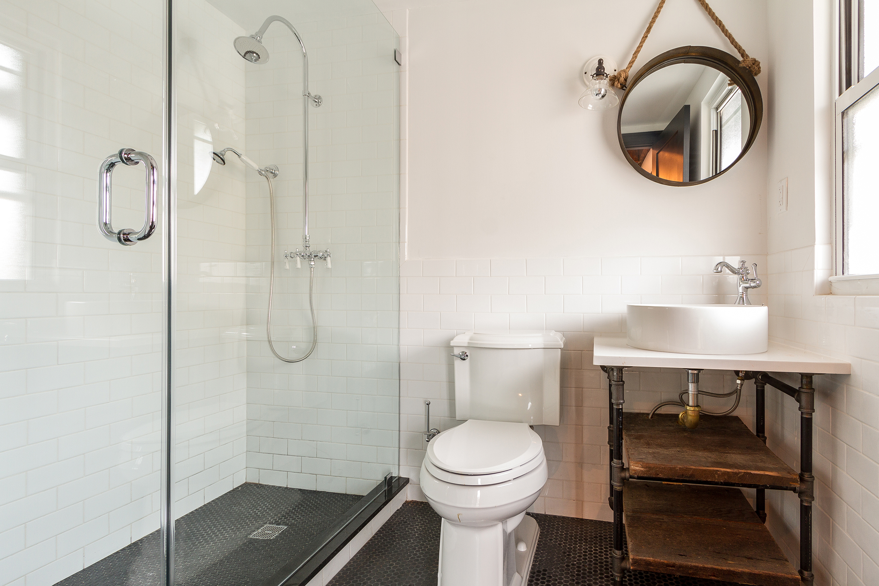
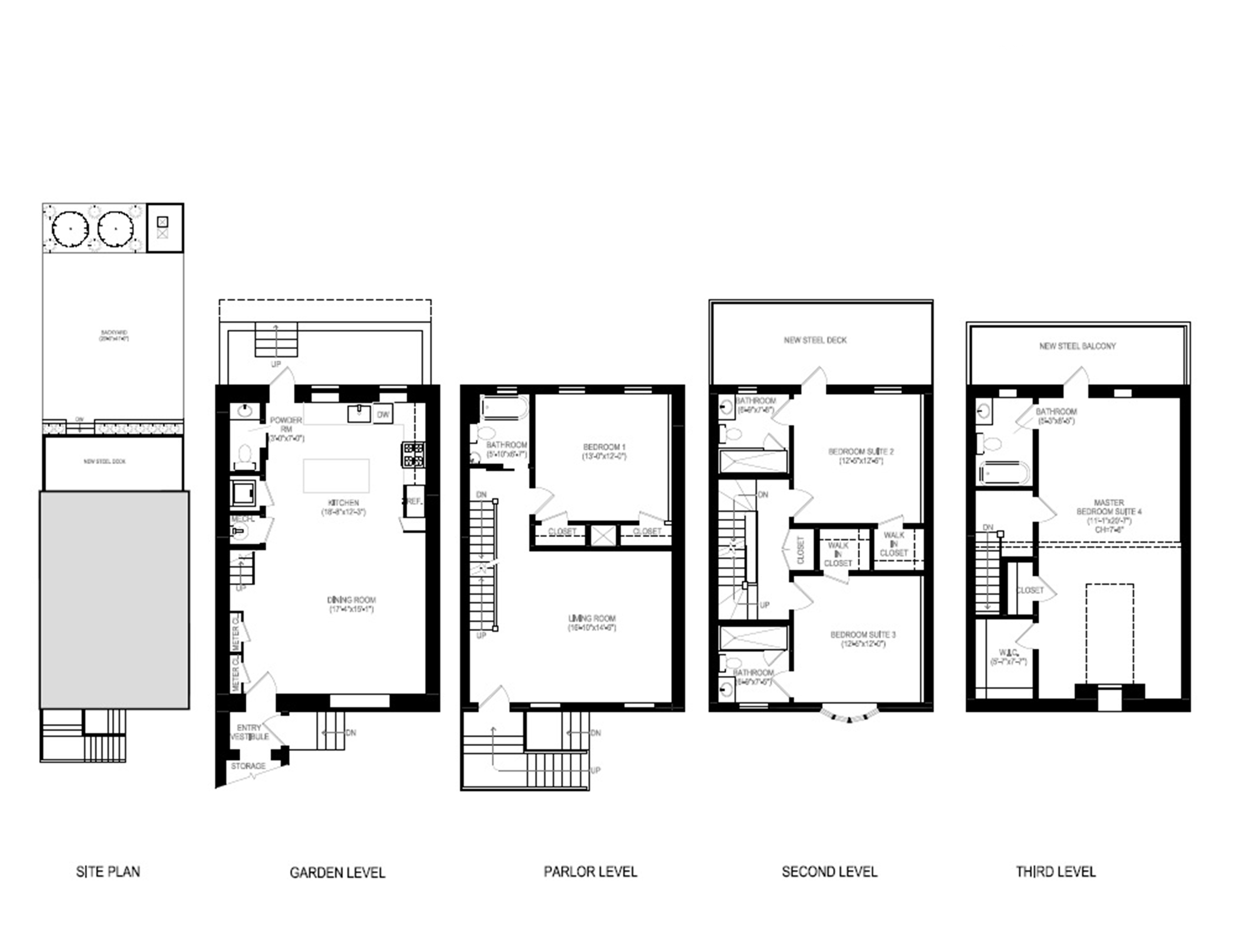
MANHATTAN AVENUE
This 2,000 plus square foot single-family home has been designed for comfort and features elements sure to impress any guest to walk through the front door. Locally sourced rustic hardwood floors run the length of the home and continue up the stairwell wall as a dramatic focal point matching strategically placed wood cladded accent walls. This home’s celebration of tactile sensation continues with an exposed brick feature wall upstairs, black painted doors and trim and feature staircase as well as a full garden and two private terraces off the rear facing bedroom suites.
Juxtaposed amongst this celebration of natural finishes are luxury amenities selected to complete a rustic look with modern functionality. Your chef’s kitchen has been finished with Caesarstone counters and brass fixtures to complement brand-new vintage inspired appliances including a white six-burner gas range with black hood, dishwasher, and fridge. Black pipe and reclaimed wood shelving complete this designer look set against a white subway tiled backsplash. As if the rustic hardwood floors throughout the house were not a strong enough statement of industrial contemporary design, this home boasts exposed wood joists in the main living area as a key feature that is realized at the main entrance of the house. Cool, modern-industrial light fixtures are sporadically placed throughout the house while a cast-iron, claw-foot bathtub reminds visitors of the neighborhoods historic significance. Bathrooms have been painstakingly tailored to carry the design through custom black pipe vanities, pedestal sinks, quartz counters, and polished chrome fixtures.
This house boasts a total of four bedrooms and four-and-a-half bathrooms. The master bedroom has a particularly unique design, with a dramatic triangle of exposed brick as well as special lighting fixtures and a private outdoor balcony.
Designed & Completed by Kirk P Mitchell while Head Architect at Dixon Projects 2014
